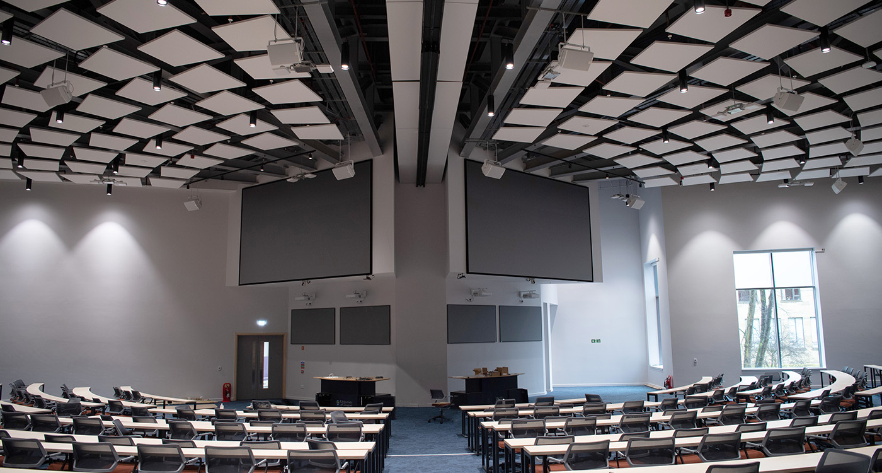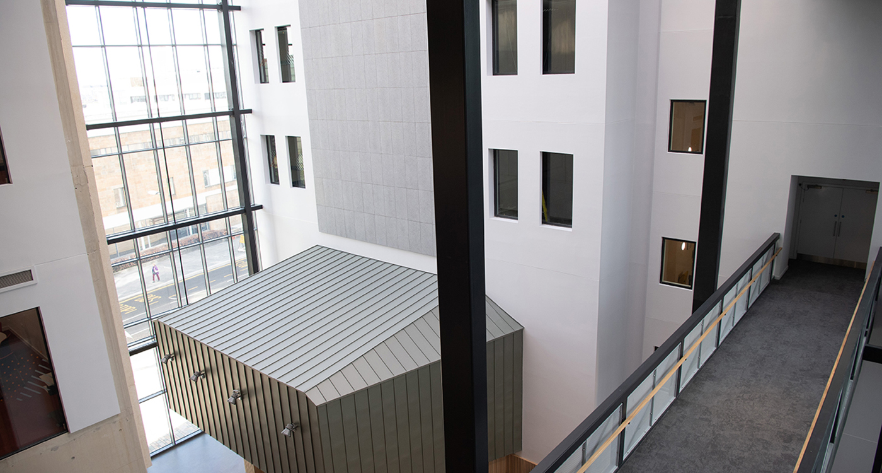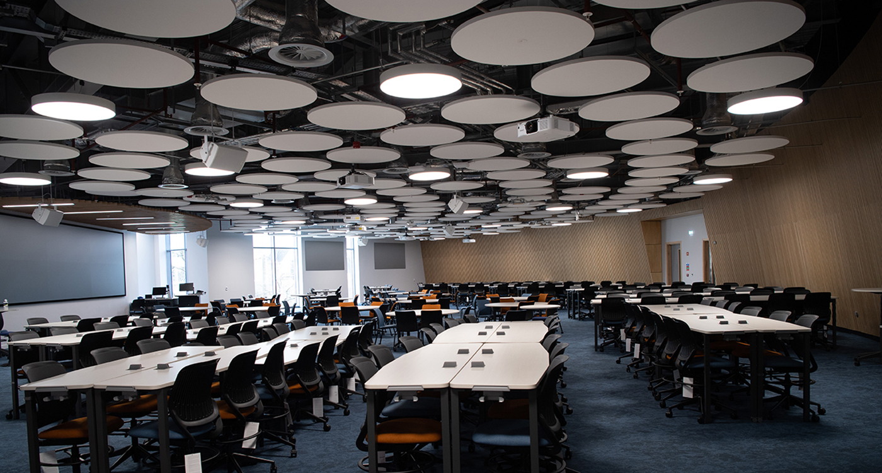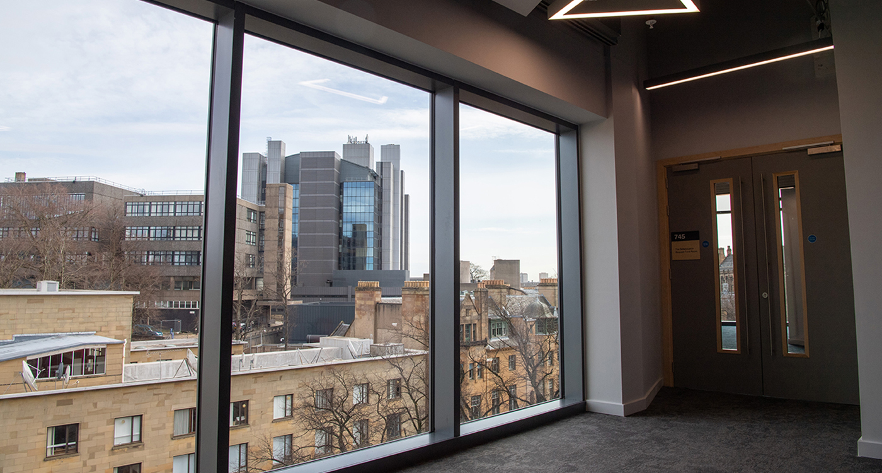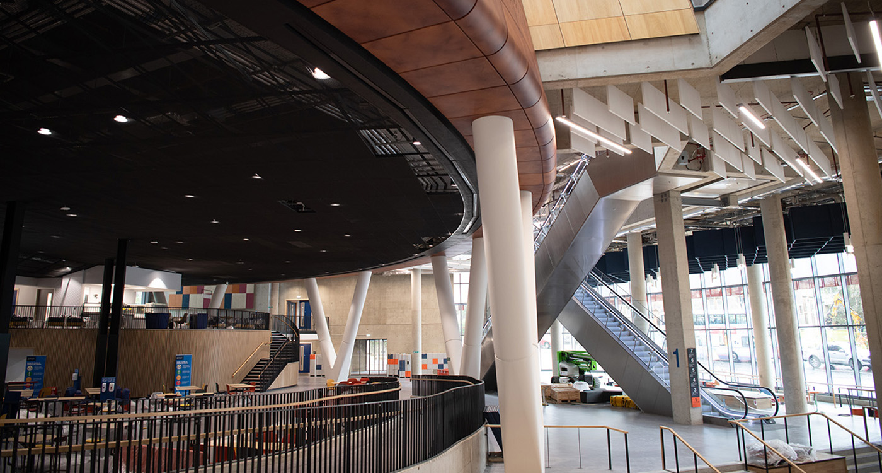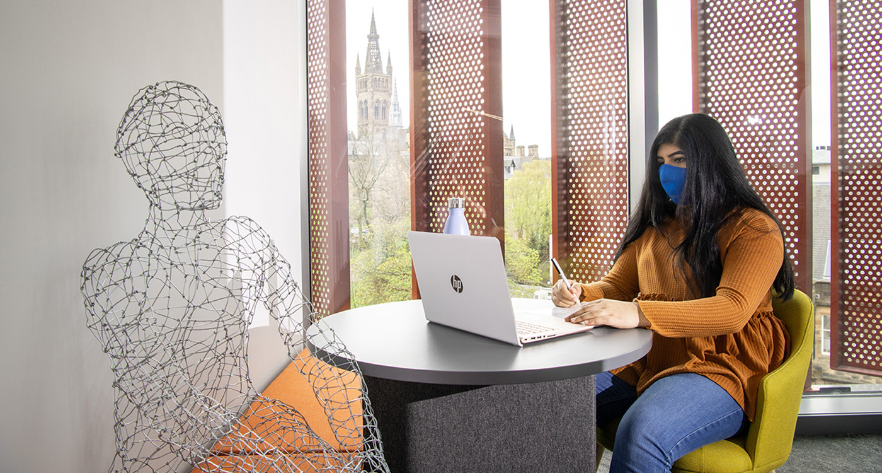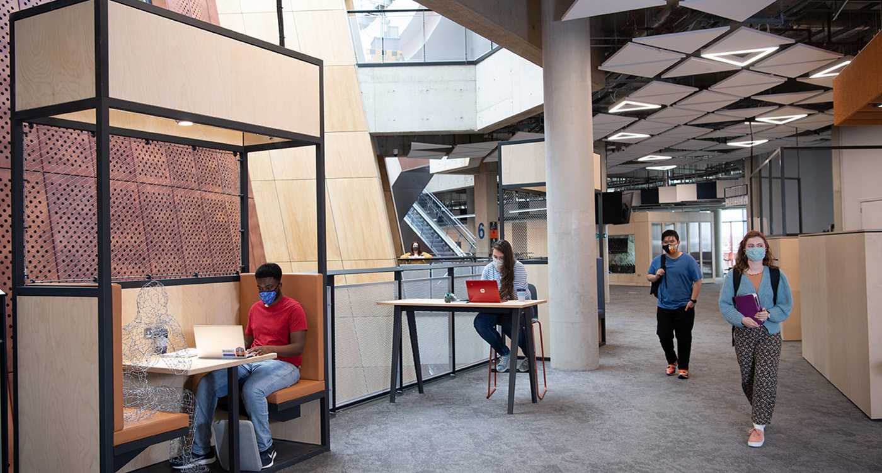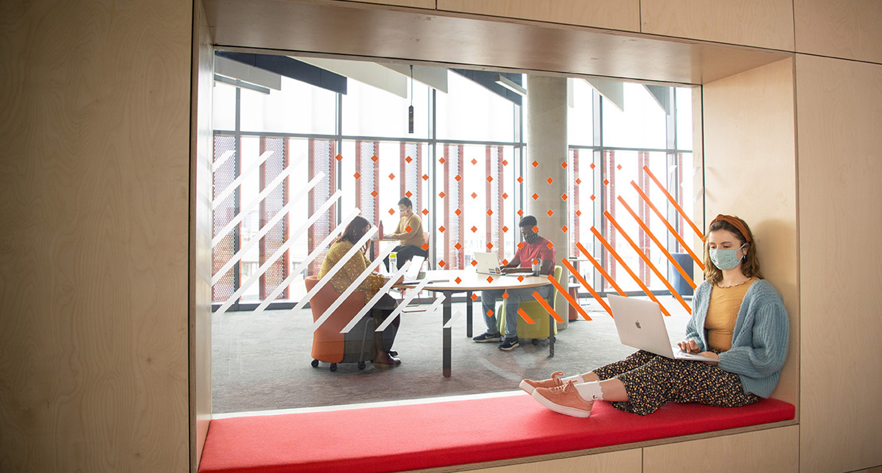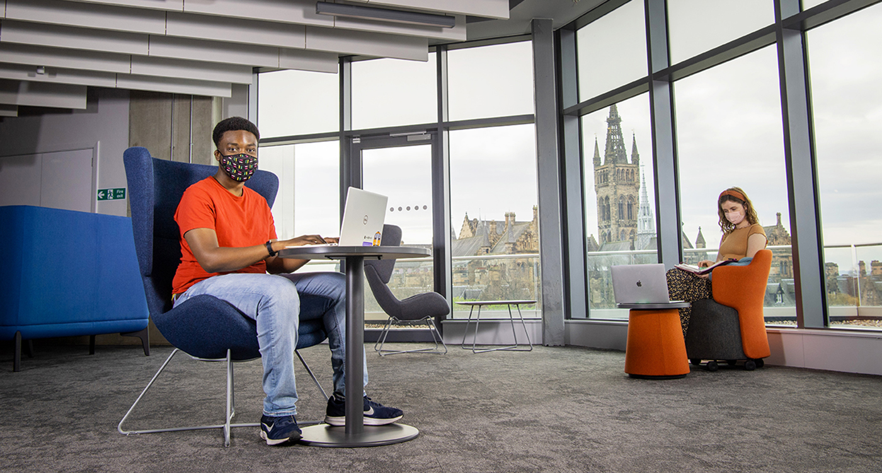A NEW KID ON THE BLOCK
Years of planning turned into reality in April when the James McCune Smith Learning Hub (JMSLH), which will transform the student experience at UofG, was officially opened.
It's the first building to be completed as part of our £1bn campus development and offers state-of-the-art teaching facilities, with flexible study spaces and interactive teaching for students, helping to create a more immersive learning experience.
As a new home for student clubs and societies, the Hub will have extended opening hours, which will also benefit those for whom traditional study patterns may not be possible.
The JMSLH will also serve as a major conference venue and an events and exhibition space open to the whole West End community. The build has generated investment of £73 million in the local economy, and work to enhance the street architecture alongside the building on University Avenue is ongoing to provide better facilities for pedestrians and cyclists.
Read on for photos and video to give you an idea of this transformational space and hear from some of our students about their first impressions of the new building.
First building to open in our £1bn campus development
Biggest student-focused project since the University Library in 1968
Cost £90.6m
Total area 16,640m2
Capacity for more than 2,500 students – 1,300 teaching spaces and 1,200 private study spaces
The latest AV/IT technology and superfast connectivity to support learning and teaching
"This is one of the most spacious buildings on campus and I found it was the perfect blend of modern and comforting with cosy seating areas and open-plan floors. I can picture myself studying there, working on assignments while gazing at the main building through the windows and socialising with my friends using the many pods available."
Emaan Basat (MA 2022)
“The James McCune Smith Learning Hub reflects the University’s innovative and world-class architectural abilities; its stylistic design sits neatly and comfortably alongside its neighbours as if it has been a part of the University’s architectural community for years. I was genuinely astounded at its sheer size and the state-of-the-art facilities it offers.”
Katy Gillespie (MA 2020, MSc 2021)
“The opening of the James McCune Smith Learning Hub will be a fantastic addition to the student experience at Glasgow. Not only will it create space, alleviating some of the pressure on existing study spaces, it will remove barriers faced by students with additional requirements, such as around accessibility, for whom historic buildings and campuses are barriers to a university education."
Liam Brady, President, Students’ Representative Council
"The new building is a diverse space that will cater to the needs of a lot of students. It's really modern and advanced, and I definitely plan on using it in the last few months of my Masters degree!"
Amber Alexander (MSc 2021)
This article was first published June 2021.


![JMS Hub in construction from the air [Photo: Multiplex]](/media/Media_796047_smxx.jpg)
